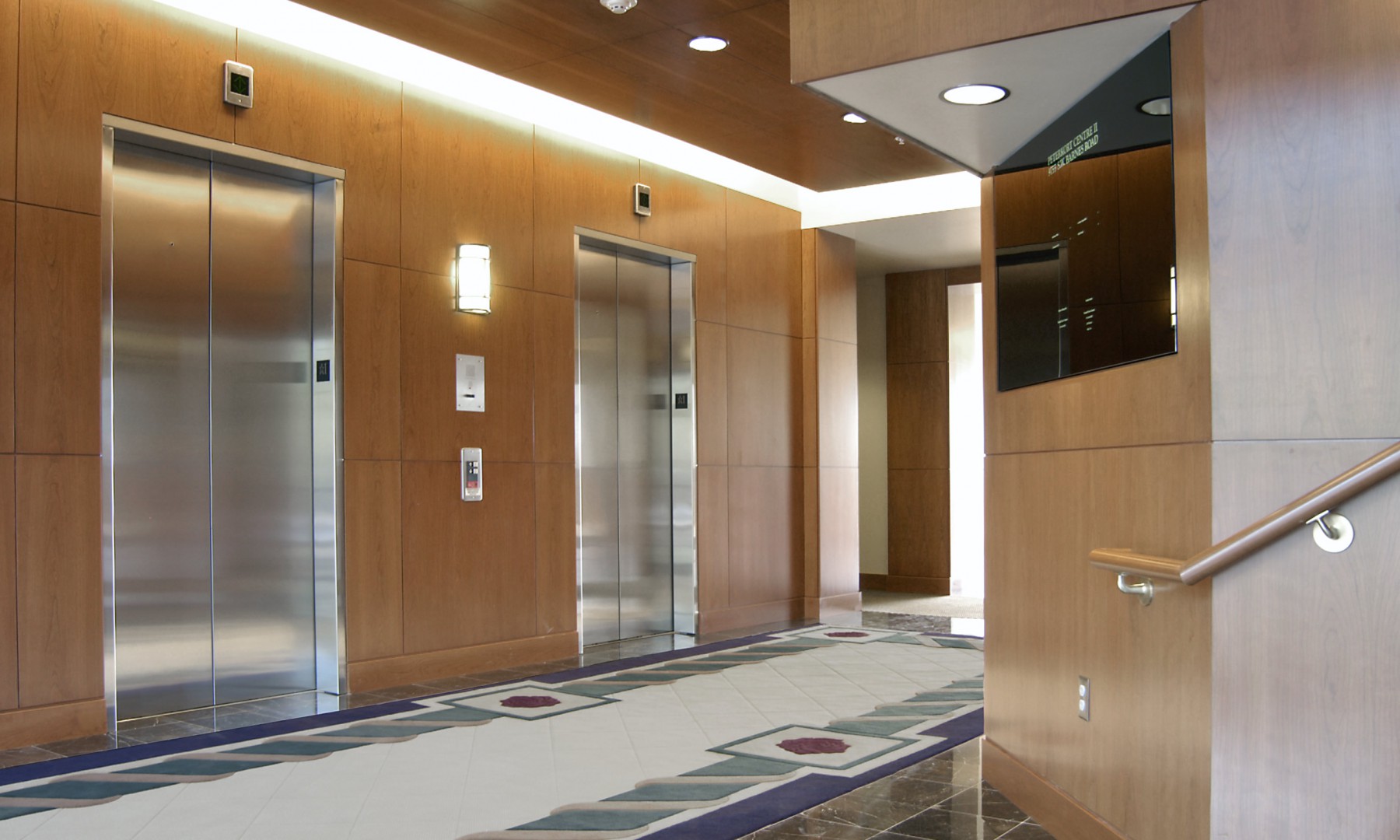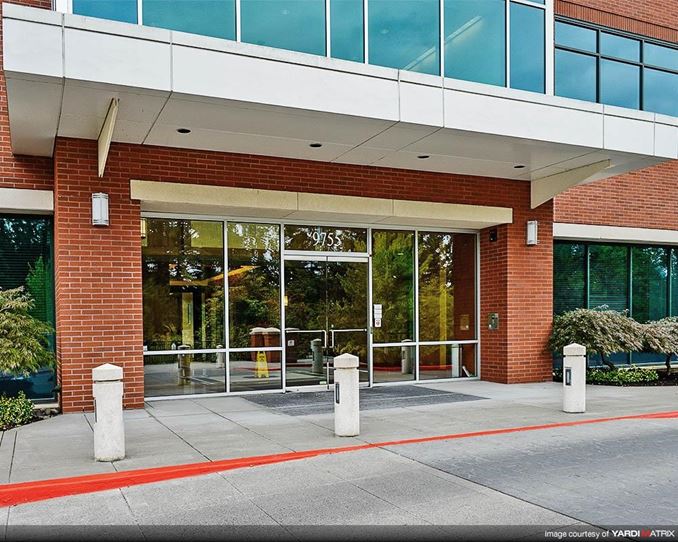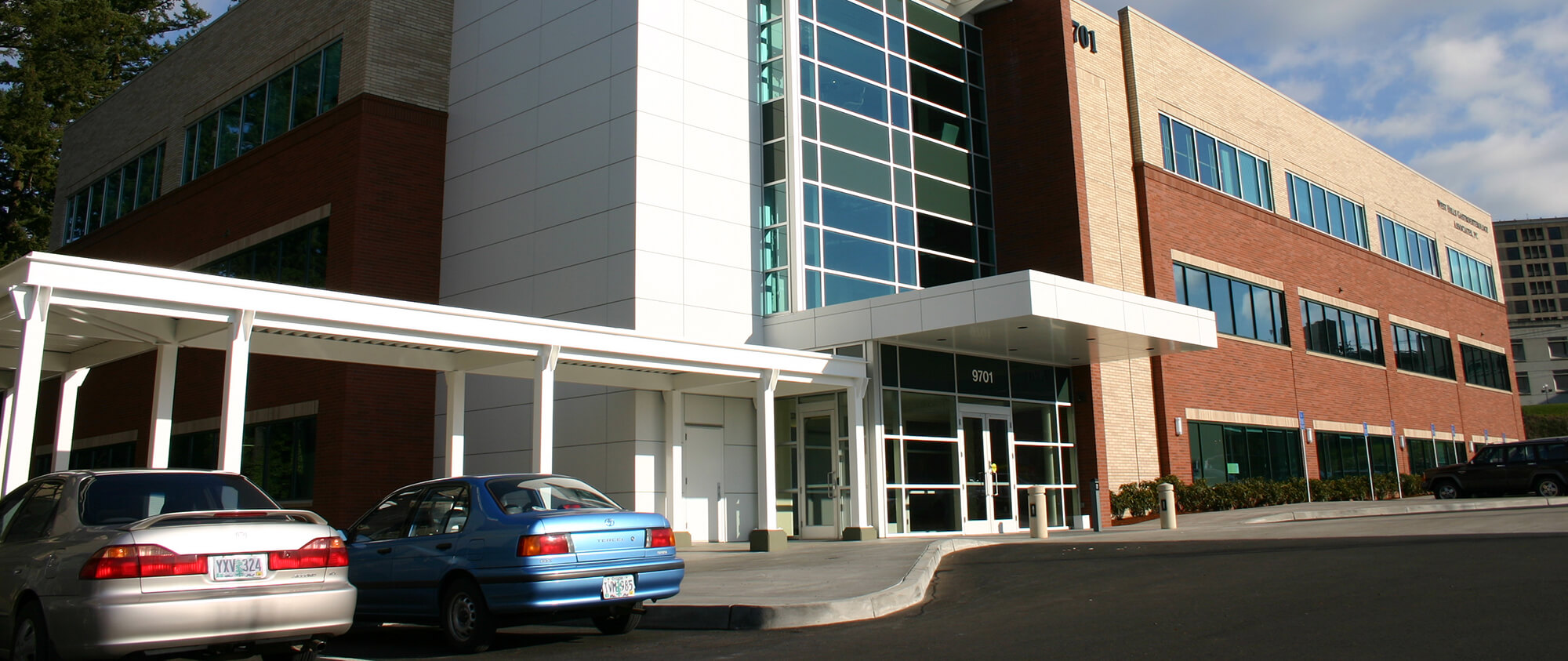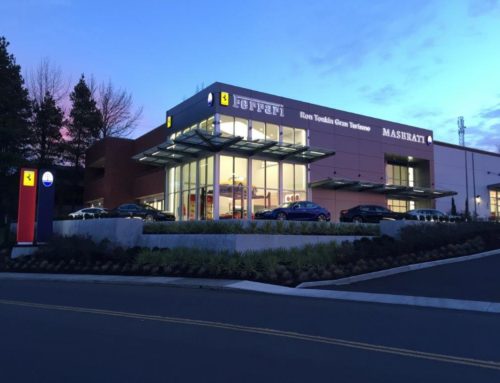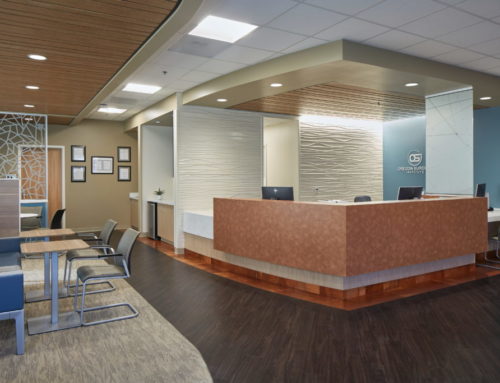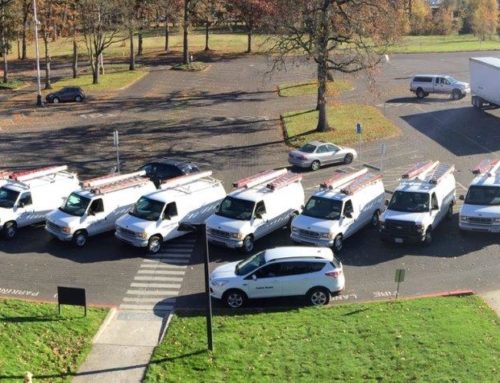Project Description
Peterkort Centre II – Full Scale Electrical Development Project for Retail Office Building, Portland, Oregon
Overview
The Peterkort complex is a 6-story office building containing 156,000 sq. feet of future tenant space, a 2-story parking structure with 72,000 sq. feet of vehicle space and 120,000 sq. feet of open area parking.
Details
This was a full scale electrical development project that included upgrading the primary power source in conjunction with installation of a myriad of both indoor and outdoor lighting systems. The building utilizes a computerized lighting control system and is outfitted with fire & life safety, area of rescue assistance and building security systems. We also installed the telephone and data backbone for the entire complex.
Capitol Electric has the people, experience and technical skills to work on projects of any size. If your project involves electrical construction, commercial or industrial, we can help you.
